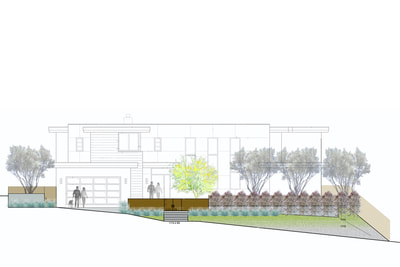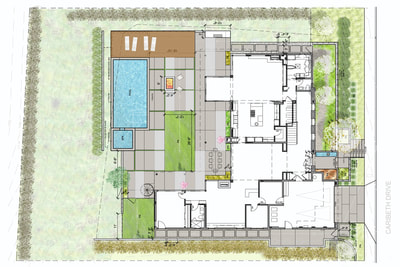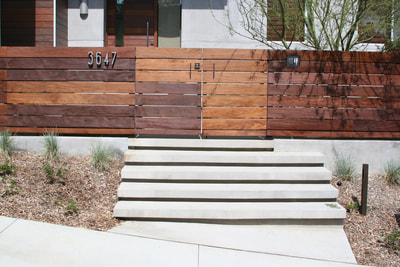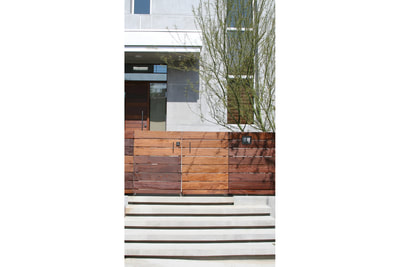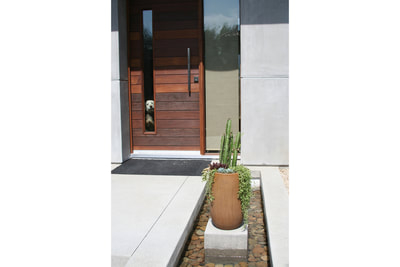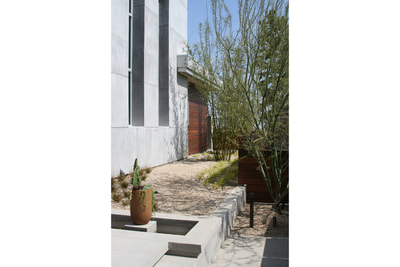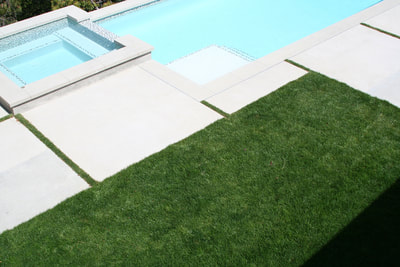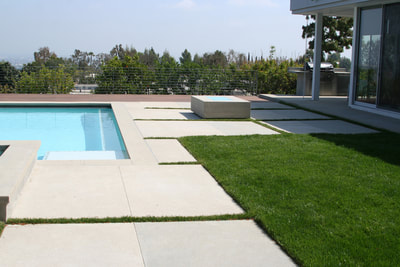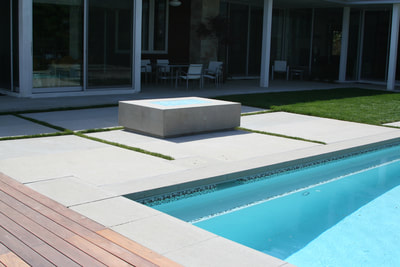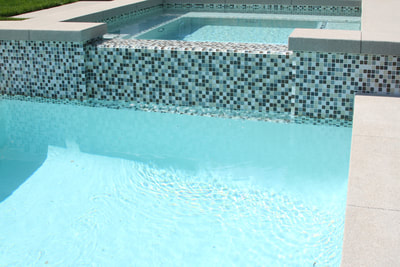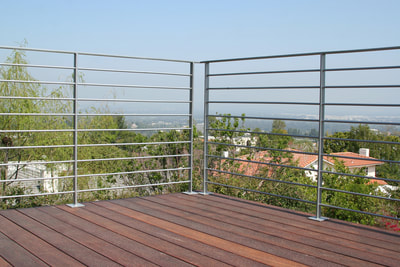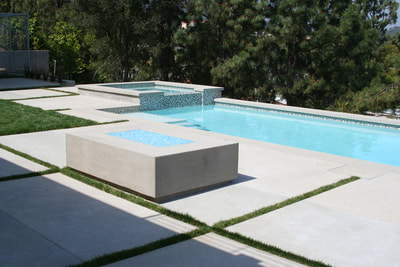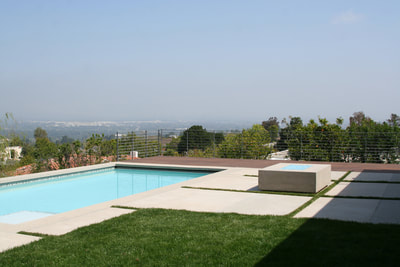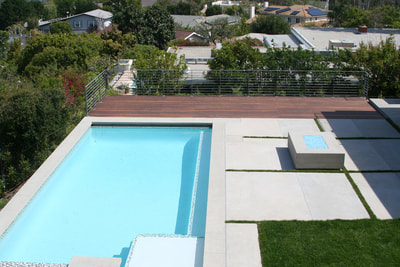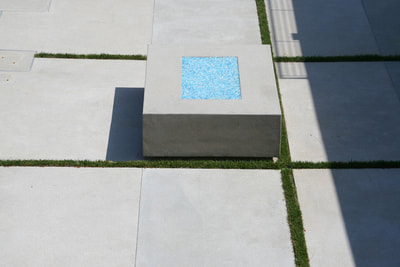|
|
The project employs minimal materials to articulate large and intimate spaces and also to highlight the innate beauty of each material. A set of cantilevered steps lead from street level to a wooden gate and fence, beyond which lies a small courtyard with a linear water feature. The courtyard offers a quiet space that acts as a transition to the house itself. Planting in the front yard is limited to drought-tolerant plants composed in large swaths. The backyard garden opens up to dramatic views of the city beyond. The concrete patio is divided by green lines of grass. A fire element acts as a focal point for gatherings. A simple rectangular pool captures the reflection of the sky and visually extends the limits of the garden. An ipe wood deck adds a warm material contrast to the concrete paving.
|
